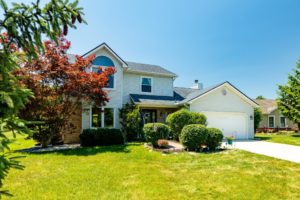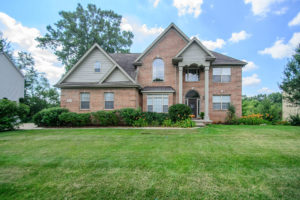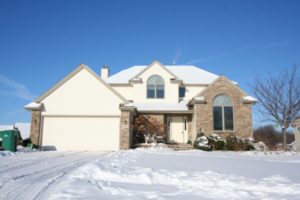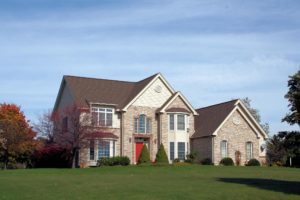SOLD! Spacious colonial located in Saline’s popular Warner Creek subdivision. This home offers: 2200 sq. ft., with an additional 728 in the finished lower level, 3 bedrooms, and 2.1 baths. 4-season room, complete with a hot tub, is perfect for relaxing and entertaining all year long. Family room features a vaulted ceiling with a skylight, […]
Category Archives: Saline Real Estate
The Arboretum, Saline Neighborhood Report
The Arboretum Market Update – April 2021 Set on lush green hills, the stunning homes at The Arboretum boast beauty both on the exterior and interior. The standard features of these Saline homes are luxurious – high ceilings, hardwood, and quality kitchens. There is 1 home active on the market and so far this year, […]
Wildwood, Saline Real Estate Report for 2020
SOLD! 486 Hunters Ridge, Saline MI Updated Home on Corner Lot
486 Hunters Ridge Dr, Saline MI Sold! Custom built Hunters Ridge home on sprawling 1+ acre corner lot! Spacious and move-in ready, this home has it all! Features include: To schedule a private showing or learn more about 486 Hunters Ridge, contact the real estate specialists with The Bouma Group at 734-761-3060 or info@bouma.com today!
Sold! 318 N Harris St, Saline MI Ranch near Downtown
318 N Harris St, Saline MI 48176 Sold! This stylishly-updated ranch is within walking distance to Downtown Saline and has tons of character and updates. Features include: 1960 sq. ft., with an additional 600 in the partially finished lower level, 3 bedrooms and 2 baths. Kitchen is beautifully remodeled with sharp white cabinetry, granite counters, […]
York Meadows, Saline Real Estate Update
Featured Listing! 354 Crestway Court, Saline MI
Terrific new price for this amazing, custom contemporary on almost an acre! This spacious home features: Clean lines and bright, open space highlight the first level, along with vaulted ceilings and hardwood floors. The kitchen has been updated with cherry cabinets, Corian counters, and stainless appliances. Formal living and dining rooms are perfect for entertaining […]
108 E. Henry #807, Saline Condo at Risdon Heights SOLD!
Spacious, almost new custom condo with a terrific location within walking distance of downtown Saline, parks, restaurants, shops, and more! Features include: 1822 square feet of living space with 3 bedrooms and 2.1 baths. Beautiful hardwood floors throughout the vaulted living room, dining area, and kitchen. Desirable first floor master bedroom suite offers wood floors, […]
10411 Timber Ridge Drive, Milan MI Home for Sale
10411 Timber Ridge Drive, Milan MI 48160 Off the Market. Spacious brick home situated on a 1 acre lot surrounded by woods and beautiful views. Features include: 2518 square feet with 3 bedrooms and 2.1 baths. Soaring vaulted ceiling in the great room with stunning brick fireplace and wall of windows. Heated sunroom is perfect […]
2077 Prairie Dunes Court S., Ann Arbor MI Home in Stonebridge Estates
2077 Prairie Dunes Court S., Ann Arbor MI 48108 Just Listed! Well appointed home situated on a large private lot in the Stonebridge Estates golf course community. Details include: 2858 sq. ft., +1000 in the finished lower level, 5 bedrooms and 3.1 baths. Gorgeous Brazilian cherry wood floors throughout most of the home. Upgraded kitchen […]








