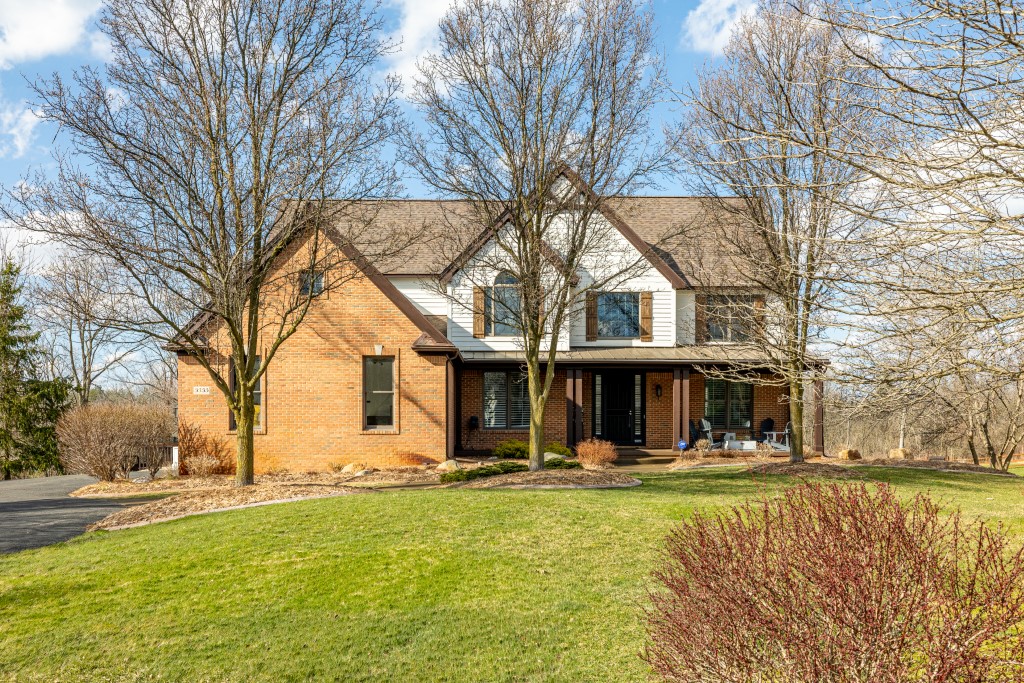3333 Stirling Ct., Superior Twp., MI 48198
SOLD! This meticulously updated home is the epitome of sophistication and comfort and is located in the prestigious Glennborough community!
- Sprawling 3,574 sq. ft. home with 4 bedroom, 4 full and 2 half baths.
- 2-story entry with dramatic sweeping staircase anchored by white oak floors.
- Gorgeous trim, crown molding, and plantation shutters.
- Updated gourmet kitchen with bespoke wood cabinetry, quartz counters, glass-tiled backsplash, and black stainless-steel appliances.
- Adjacent breakfast area with tray ceiling and integrated hub-of-the-house workstation.
- Upper-level deck with great views overlooking the backyard.
- Spacious family room with gas fireplace, elegant tile work, and large picture windows.
- Secluded study on main floor complete with French doors.
- Primary suite features large walk-in closet, cathedral ceilings, and opulent ensuite bath with dual sinks, quartz counters, separate makeup vanity, soaking tub, and tiled shower.
- Expansive walkout basement, perfect for all recreational needs.
- Backyard oasis featuring storage shed doubling as a bourbon bar, professional all-sports court, batting cage, fire pit, hot tub, and vast yard ideal for endless fun.
- Whole home generator, installed security system with cameras, replaced deck flooring (’18) and top-of-the-line water filtration system.
- More photos and features
- Listed for $1,350,000
To request a private showing or more information for 3333 Stirling Ct., contact the Ann Arbor luxury specialists with The Bouma Group today at 734-761-3060 or info@bouma.com. Find out more about the highly sought-after Glennborough community here!
